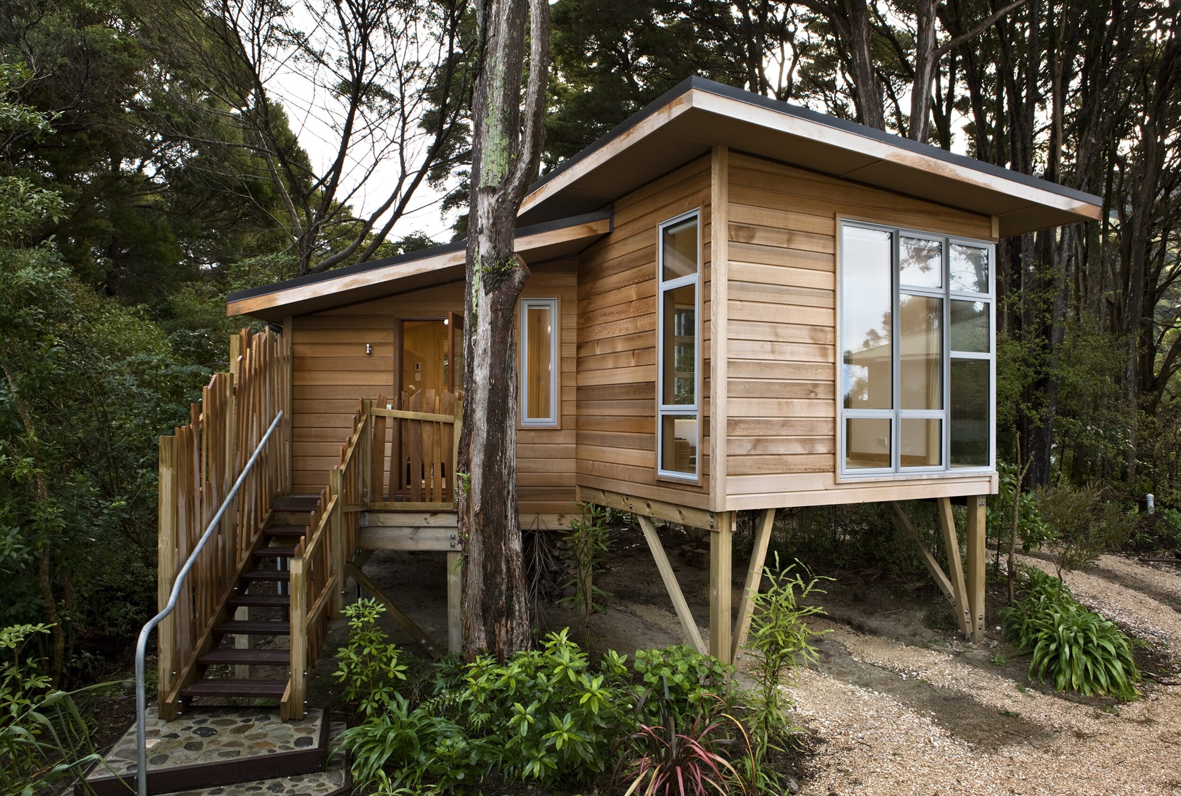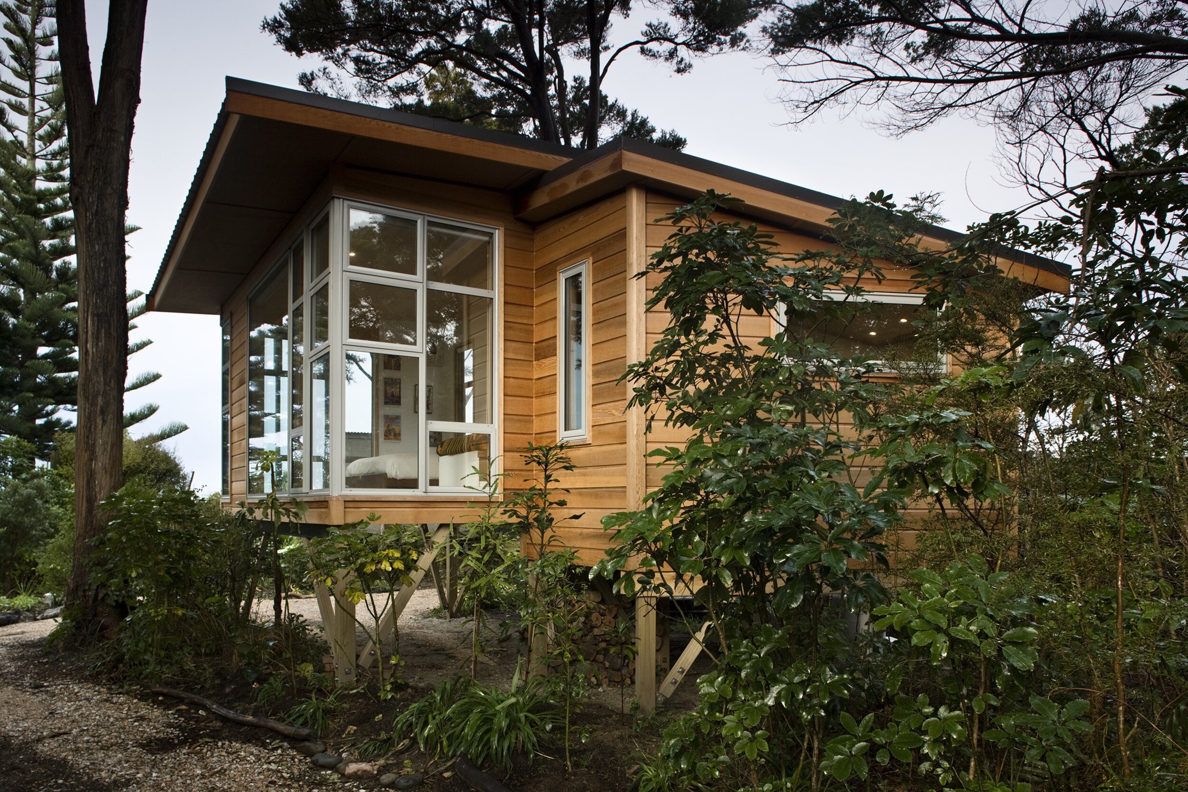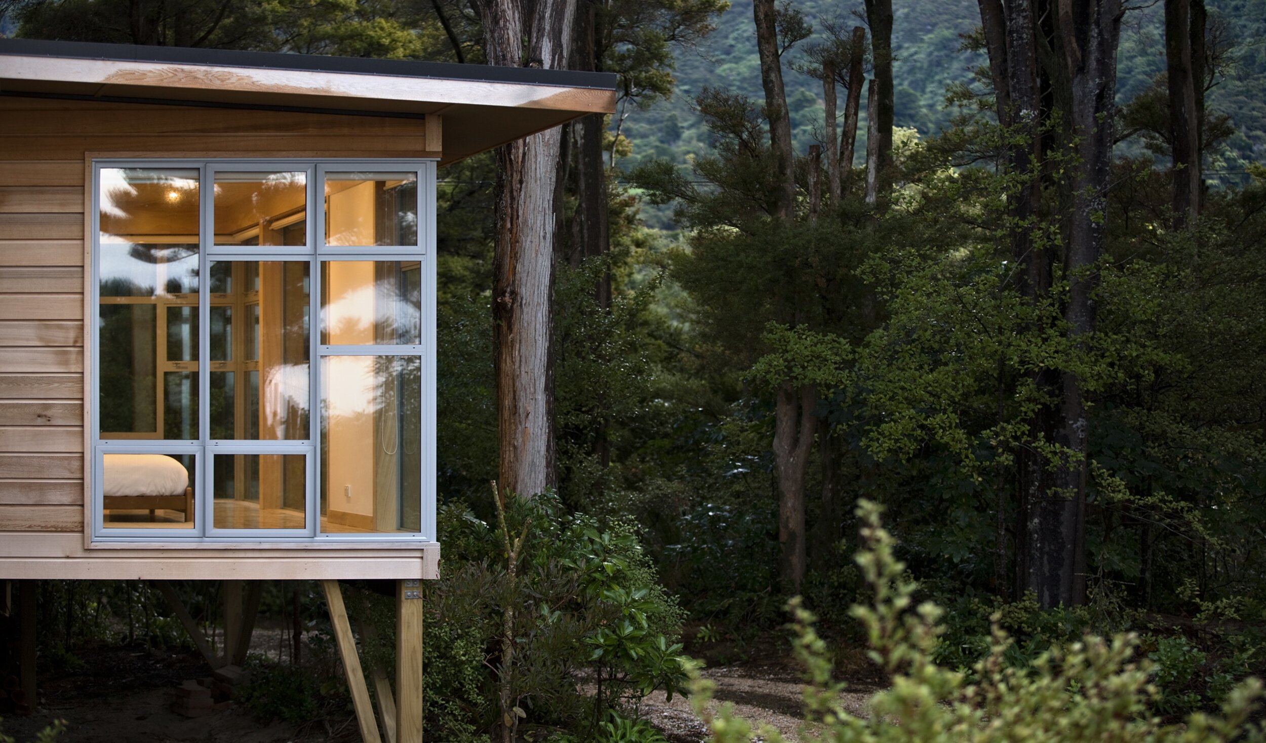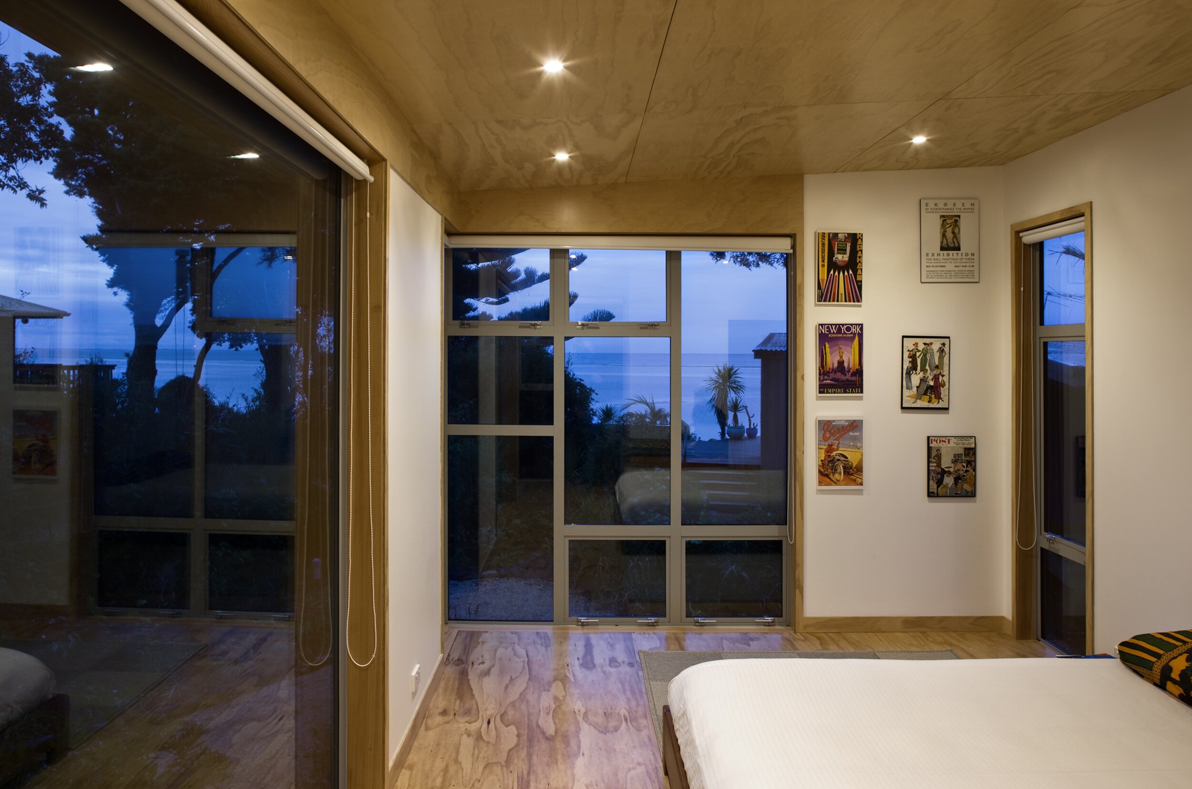McKechnie Treehouse
The design evolved from the idea of a sleepout that would provide more space for guests, be elevated in the trees to the rear of the main bach but would also allow the sea views to be appreciated too. The wooden steps with funky wooden palisades on either side lead up to the lobby area which provides extra sleeping space and storage, with the bathroom ensuite and main bedroom leading off the lobby. The large bedroom windows allow the filtered light in and give the feeling of being in the treetops.
Although a small space, the use of built-in timber joinery and plywood linings give the Tree House a tidy, no-nonsense, airy space for the clients and their guests. The underneath of the Tree House doubles as a carport and firewood storage for the main bach.
Awards:
Nelson Awards: NZIA Nelson Marlborough Architecture Award 2010 - People's Choice
Designed by Arthouse Architects





