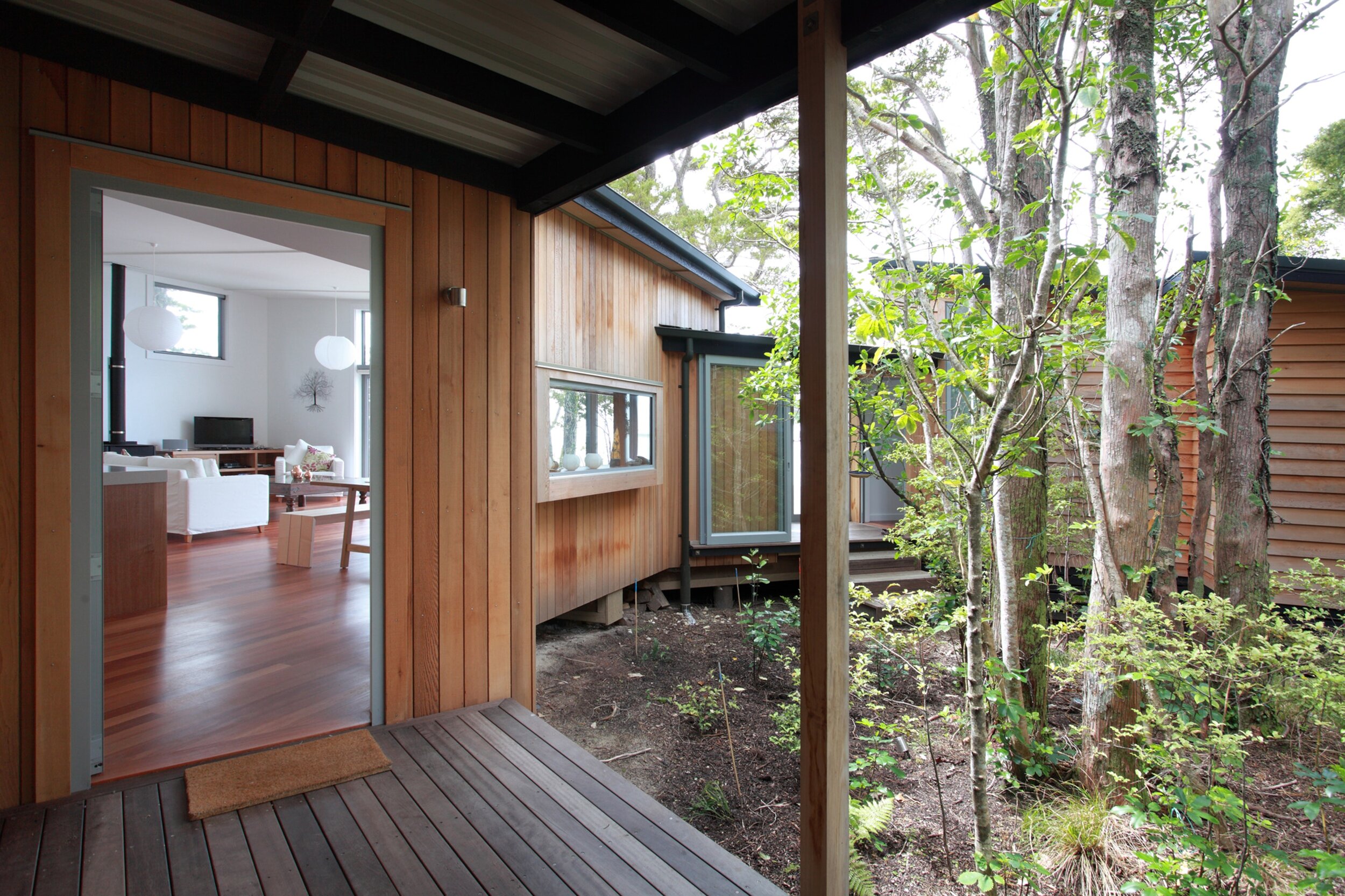Carr-Emerson Home
This project is made up of 3 linked modules totaling 140sqm, built among the stand of totara, to reduce the impact of the building footprint but still maximise the site. Module 1 consists of 2 double bedrooms and ensuite which then connects to Module 2 by steps & walkway, past the closed in laundry/coat storage area. Module 2 is the main living/dining area and kitchen. This opens out to a large deck with stunning views across to D'urville Island. High windows above the living area allow the tree canopy and filtered light to be enjoyed, while the low garden window creates a “museum window” view of the native trees from the dining room table.
Module 3 is the master bedroom, with a walk-through wardrobe to the ensuite, and is connected to Module 2 by a closed-in, glassed walkway. The solid T & G flooring laid throughout is eucalyptus saligna, while all the decking is purple heart. The large windows and sliding doors allow for maximum views and filtered light through the tree canopy. Exterior cladding is horizontal and vertical cedar weatherboards and corrugated colorsteel, which allows the buildings to blend into the surroundings
Awards:
Nelson Awards: NZIA Nelson Marlborough Architecture Award 2010 - People's Choice
Featured in:
Home Magazine Dec/Jan 2013
Kia Ora Magazine September 2012
Houses Magazine (NZ Residential Architecture & Design) Spring Issue #29
Designed by Arthouse Architects







