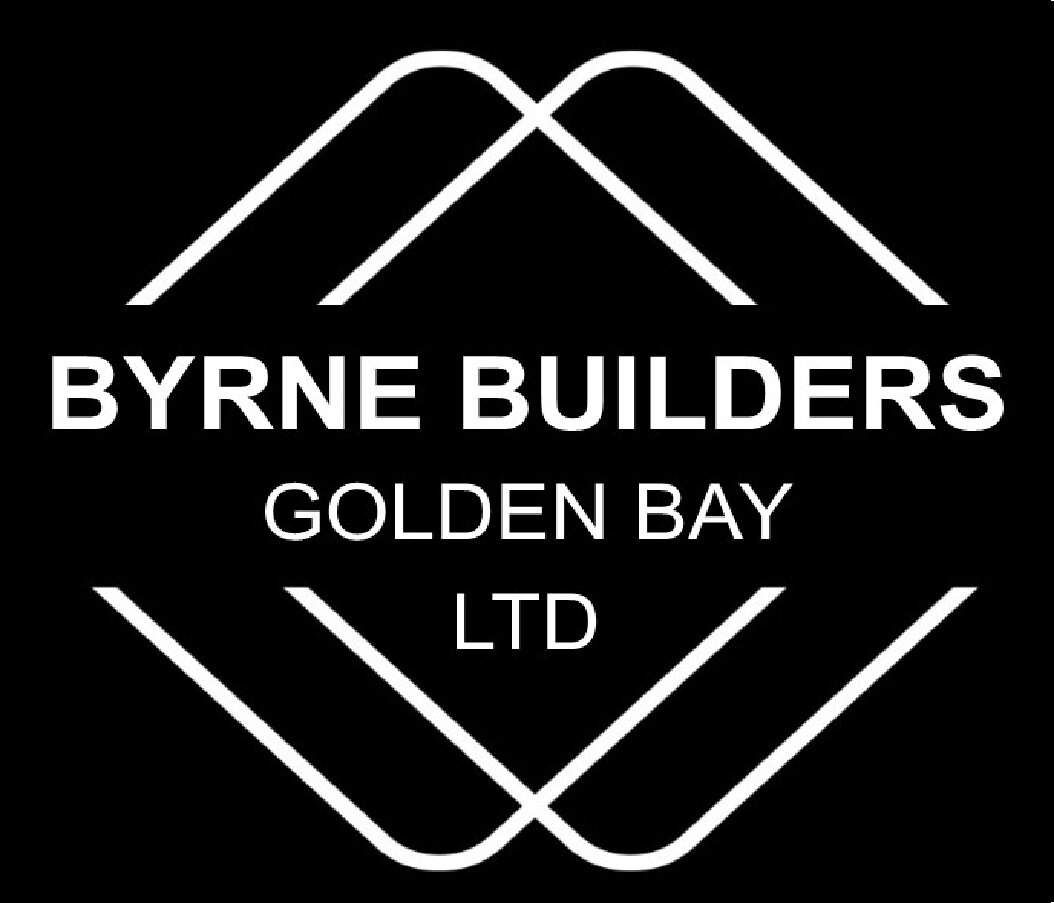Burnside Road Project
This isn’t just your ordinary house build!! Commencing in late 2017, the garage structure was the first building to be completed, followed by several months of site preparation, engineering, retaining walls, concrete, and steel, being the daily grind for Brooks and his team before the house structure was able to eventually rise off the hillside over two levels. The roof is Colorsteel and the exterior cladding is shiplap cedar. The living area and kitchen are open plan, with two bedrooms and two bathrooms, and laundry completing the main part of the house.
The views are just stunning from the site and the house will make the most of these – even the laundry has a fabulous outlook! During this time the owner has been landscaping and planting the steep property so that the build project and gardens will all come to fruition at approximately the same time to complement each other.







