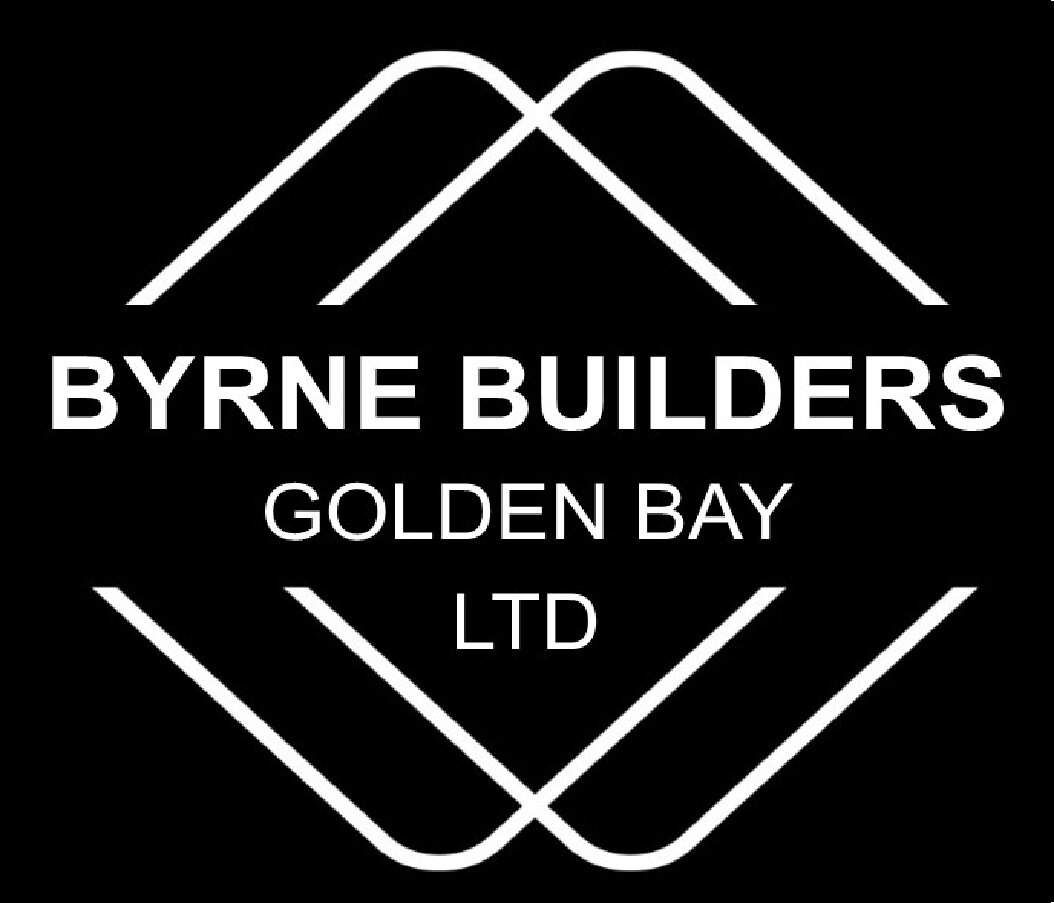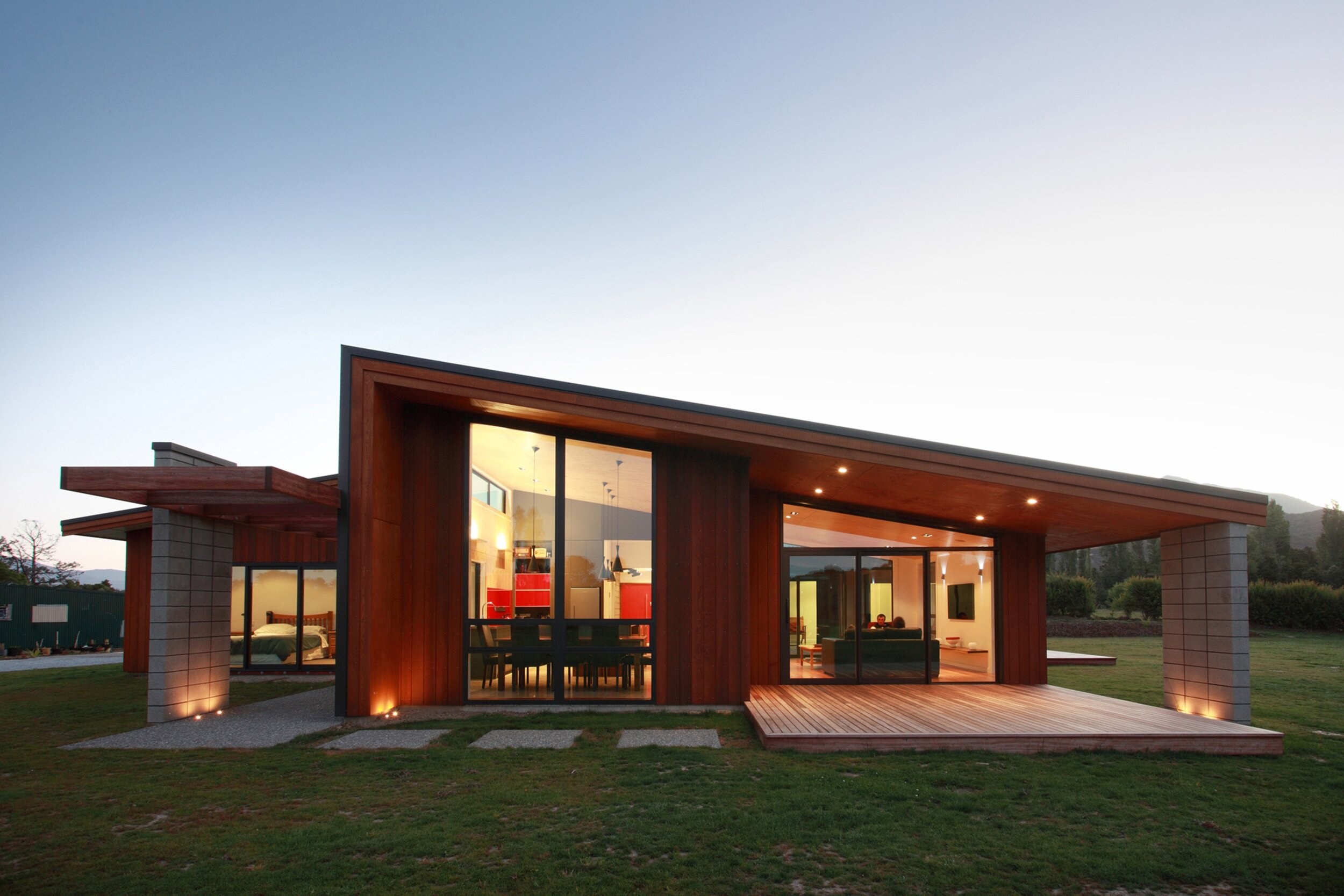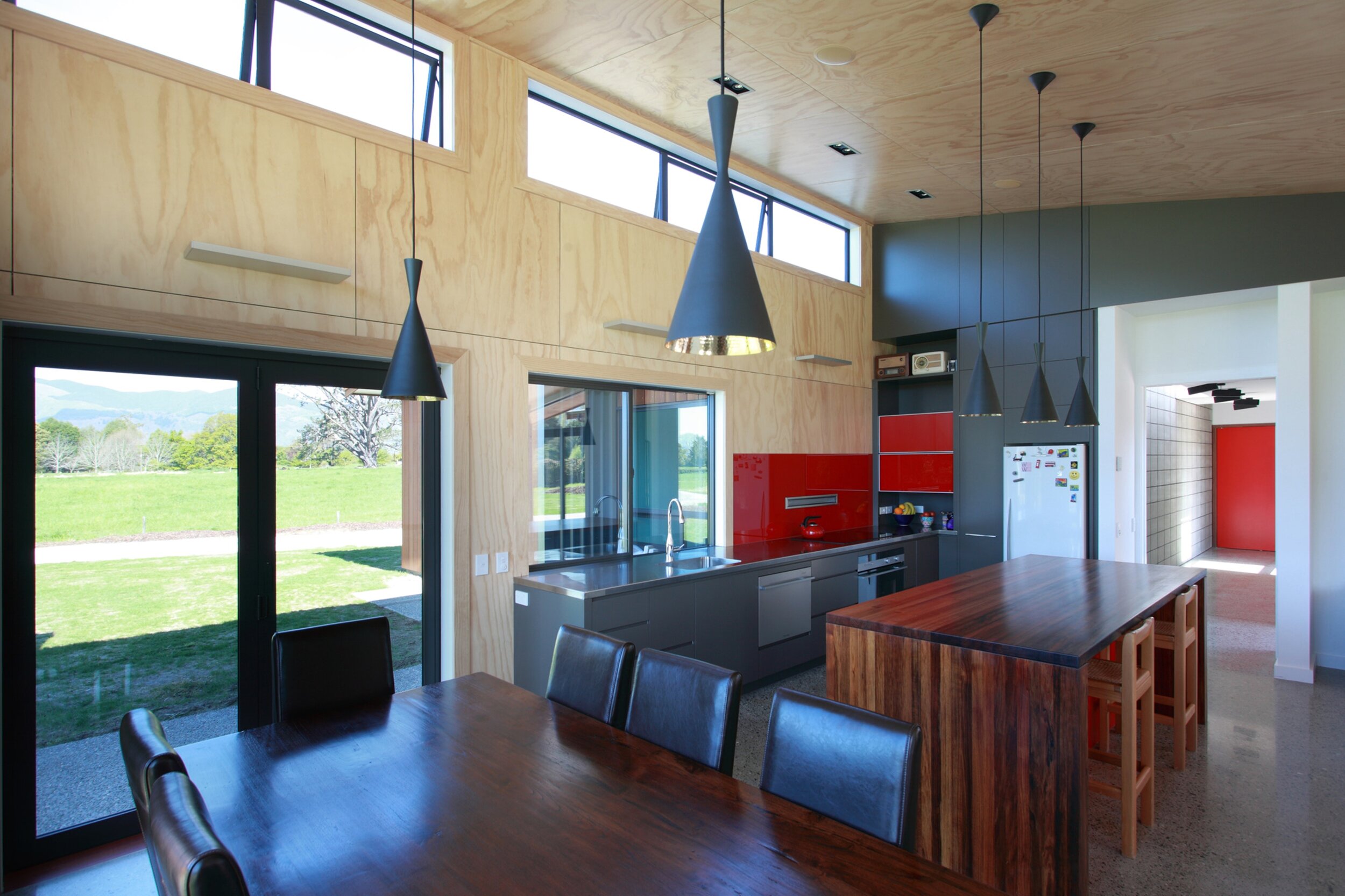Pomeroy-Byrne Home
This beautiful, contemporary home is built in rural Golden Bay, on a slightly elevated site that lends itself to maximizing the all-day sun. The high exterior angles and concrete block feature walls carry through to the interior. The tall windows and polished concrete floors and concrete block internal walls, allow for passive heating of the home, aided by underfloor heating when required. The plywood ceilings, timber floors, and wood burner in the living area add to the ambiance of the home.
The main living area and master bedroom⁄ensuite are separated from the guest area by a large entertaining deck of purple heart but also connected off the main entry hallway. The kitchen is the chefs' dream and the touches of red in the quality fittings add to the visual warmth of the home. The use of large, floor-to-ceiling windows throughout the home, makes the most of the stunning rural and mountain views from all directions.
Featured in:
Houses Magazine - Summer 2012, Issue #26
Houses Magazine (NZ Residential Architecture & Design) Spring Issue #29
Designed by Arthouse Architects






